935 Byrne - Apartment Living in Houston, TX
About
Office Hours
Please Call the Office for an Appointment.
Welcome to 935 Byrne apartments, in Houston, Texas, your new home! Our recent renovations have transformed this charming '60s property into something truly fantastic; in the historic Woodland Heights neighborhood between Michaux and Julian (Studewood and White Oak area), 935 Byrne offers you a prime location. You're just minutes away from Downtown and Midtown. When you need to stock up on essentials or explore dining and entertainment options, you'll find shopping centers, grocery stores, and restaurants just a few minutes across Interstate 10.
We offer one and two bedroom apartments for rent; in the bedroom, you can wake up to the gentle embrace of morning sunlight streaming through the window. The kitchen's bar area is perfect for entertaining, with ample stool space. The living room boasts stunning views of swaying palm trees. Our apartments feature light ceramic tiled floors that complement any decor, adding a touch of elegance to your living space.
Join us and savor the beauty of our inviting pergola, complete with decking and convenient built-in benches. It's the perfect spot to unwind with a good book or soak up the sun. Relish a fantastic picnic area with barbecue for any season at 935 Byrne apartments in Houston, TX! We also welcome pets, so bring your furry family to enjoy your new home!
Slip-n-slide into our Summer Move in Specials! Call now!🏄♀️⛱️Specials
Limited Availability - Immediate move in ⛱
Valid 2025-06-16 to 2025-07-16
Dive into Our Summer! ⛱️This June saves $500 when you move in! Make a splash and Apply Now $99🌞
Floor Plans
1 Bedroom Floor Plan
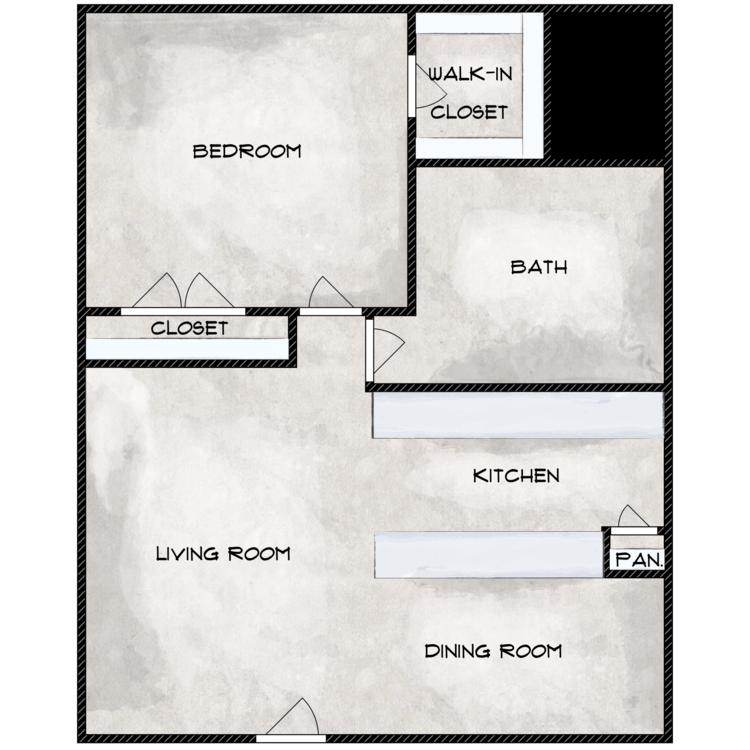
A1
Details
- Beds: 1 Bedroom
- Baths: 1
- Square Feet: 600
- Rent: $1200
- Deposit: $500
Floor Plan Amenities
- Breakfast Bar
- Light Ceramic Tile Floors
- Stainless Steel Appliances *
- Vanity
- Walk-in Closets
- Washer and Dryer in Home *
* In Select Apartment Homes
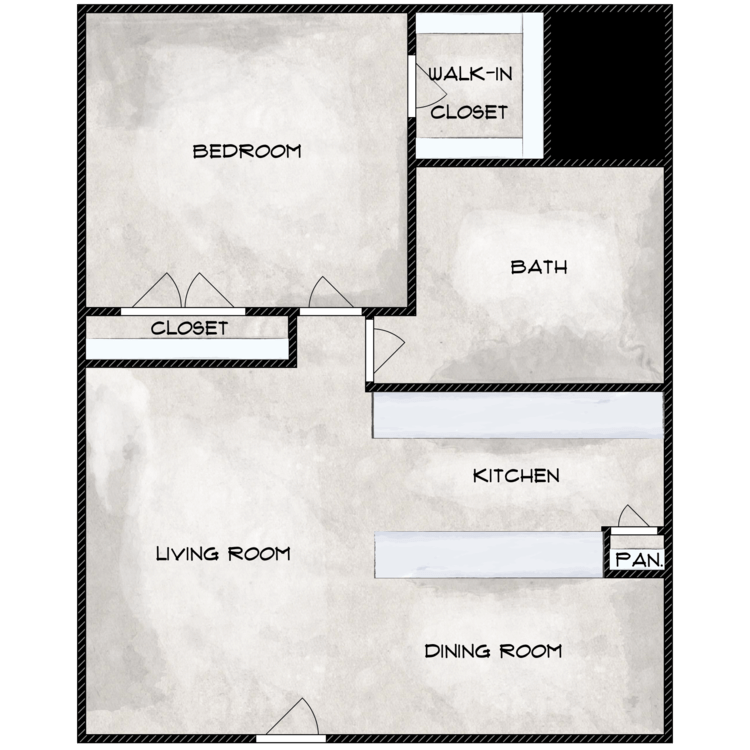
A1R
Details
- Beds: 1 Bedroom
- Baths: 1
- Square Feet: 600
- Rent: $1200
- Deposit: $500
Floor Plan Amenities
- Breakfast Bar
- Light Ceramic Tile Floors
- Stainless Steel Appliances *
- Vanity
- Walk-in Closets
- Washer and Dryer in Home *
* In Select Apartment Homes
2 Bedroom Floor Plan
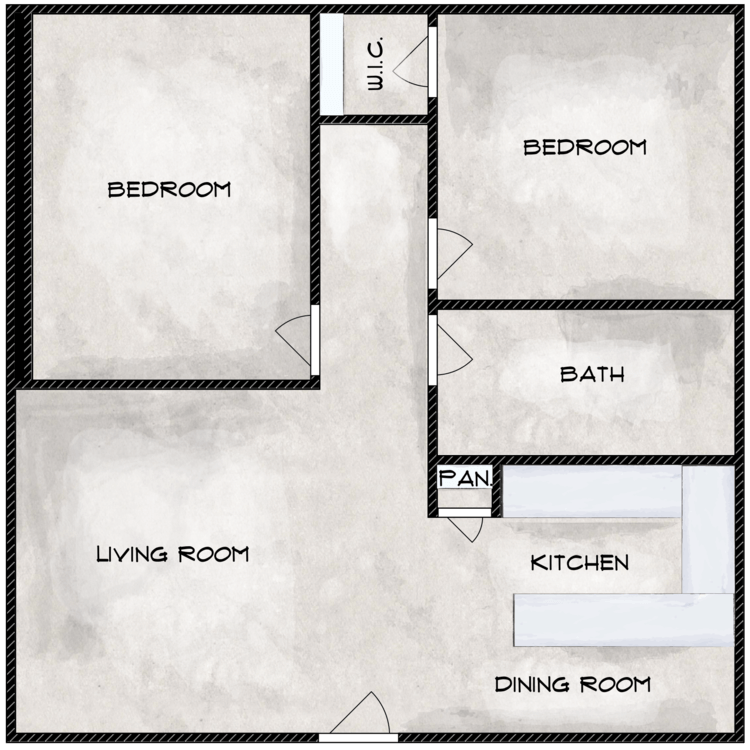
B1
Details
- Beds: 2 Bedrooms
- Baths: 1
- Square Feet: 750
- Rent: $1350
- Deposit: $500
Floor Plan Amenities
- Breakfast Bar
- Light Ceramic Tile Floors
- Stainless Steel Appliances *
- Vanity
- Walk-in Closets
- Washer and Dryer in Home *
* In Select Apartment Homes
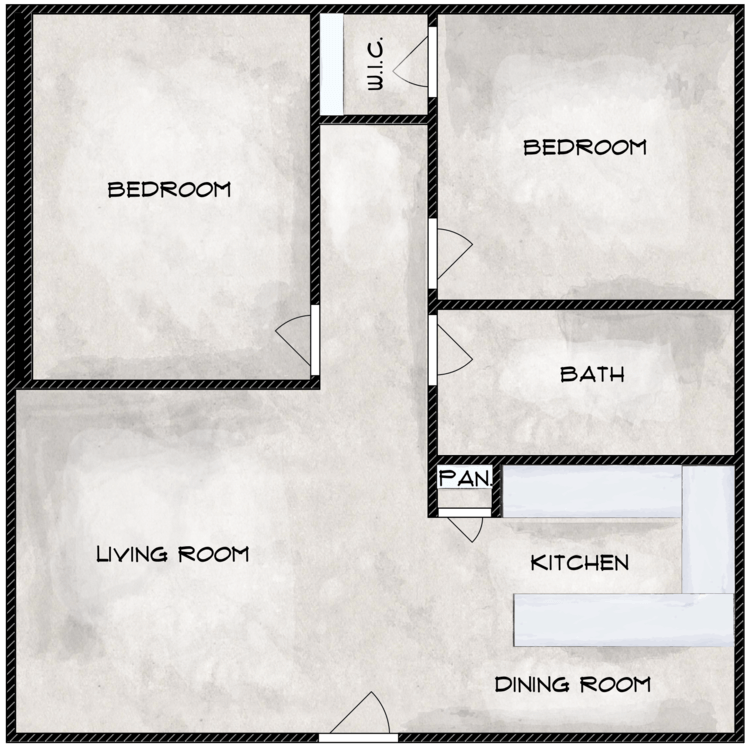
B1R
Details
- Beds: 2 Bedrooms
- Baths: 1
- Square Feet: 750
- Rent: $1400
- Deposit: $500
Floor Plan Amenities
- Breakfast Bar
- Light Ceramic Tile Floors
- Stainless Steel Appliances *
- Vanity
- Walk-in Closets
- Washer and Dryer in Home *
* In Select Apartment Homes
Community Map
If you need assistance finding a unit in a specific location please call us at 713-383-7795 TTY: 711.
Amenities
Explore what your community has to offer
Community Amenities
- Community Social Area
- Limited Access Gates
- Off-street Parking
- Online Maintenance Portal
- Online Rent Payments
- Parking Lot
- Pergola with Decking and Built-in Benches
- Picnic Area with Barbecue
Apartment Features
- Breakfast Bar
- Light Ceramic Tile Floors
- Stainless Steel Appliances*
- Vanity
- Walk-in Closets
- Washer and Dryer in Home*
* In Select Apartment Homes
Pet Policy
Pets Welcome Upon Approval. Maximun adult weight is 20 pounds.
Photos
Amenities
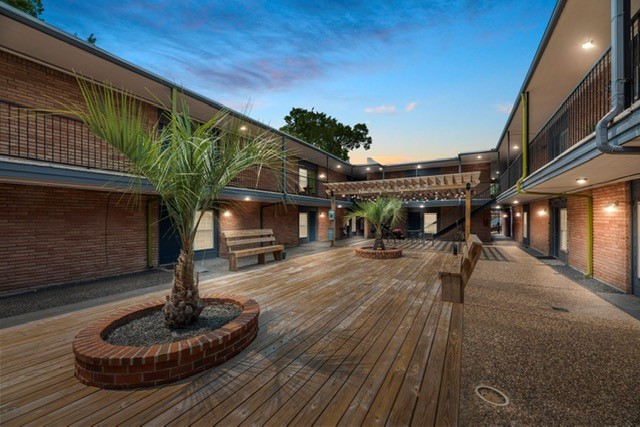
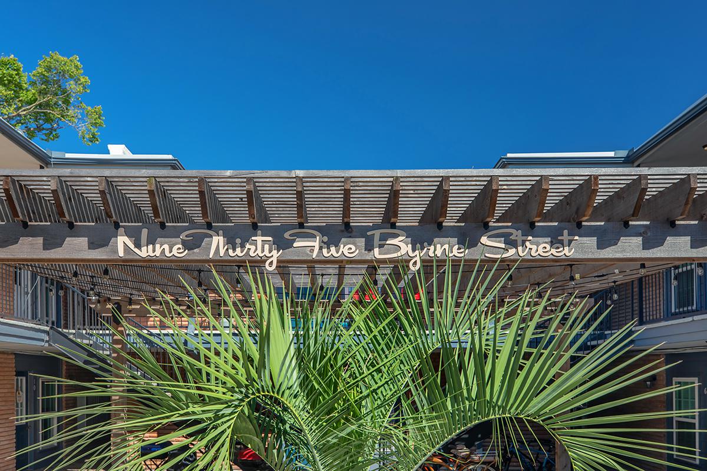
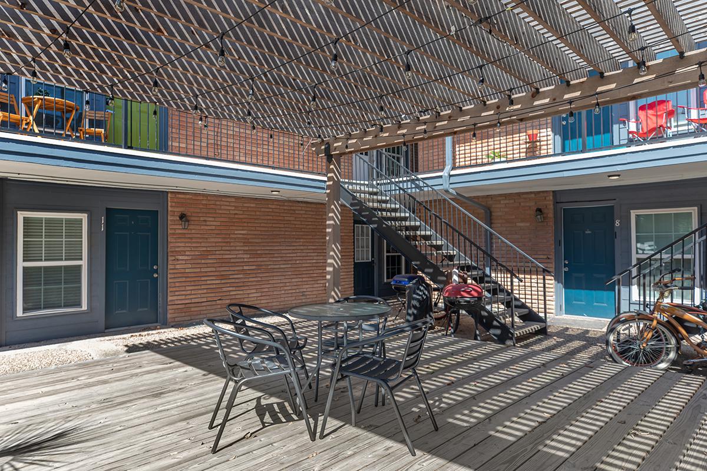
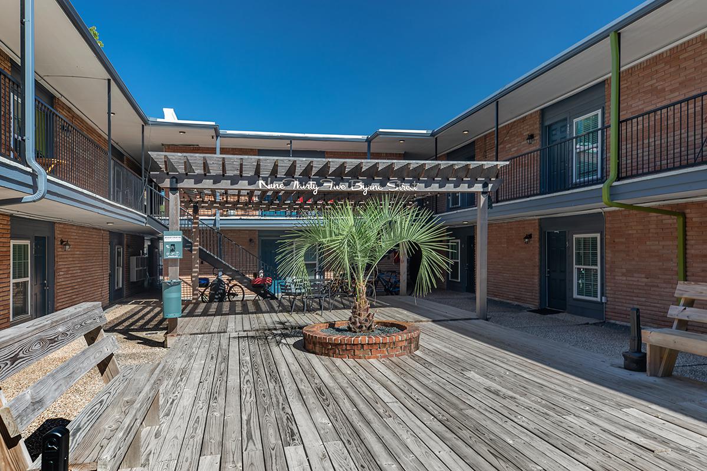
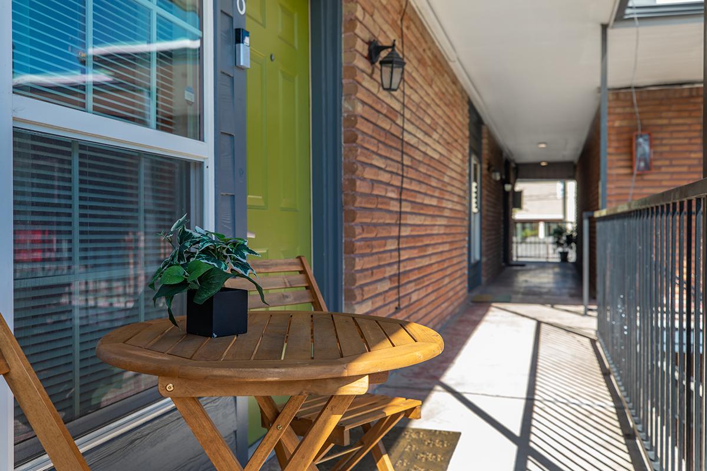
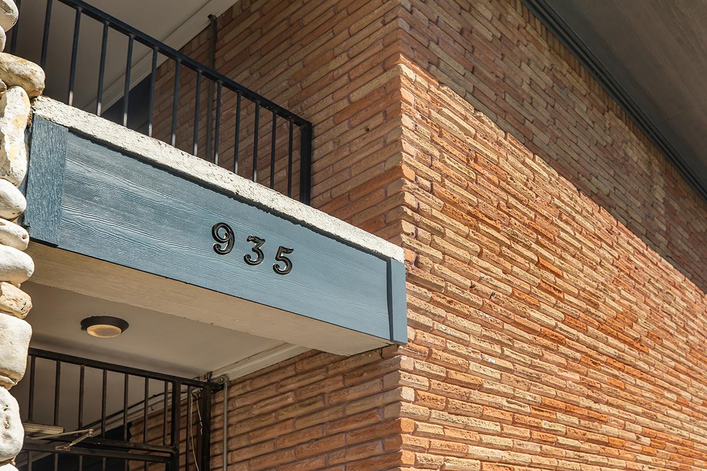
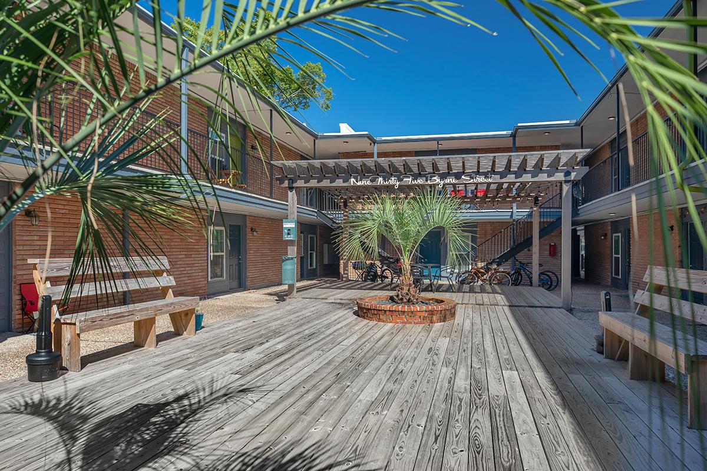
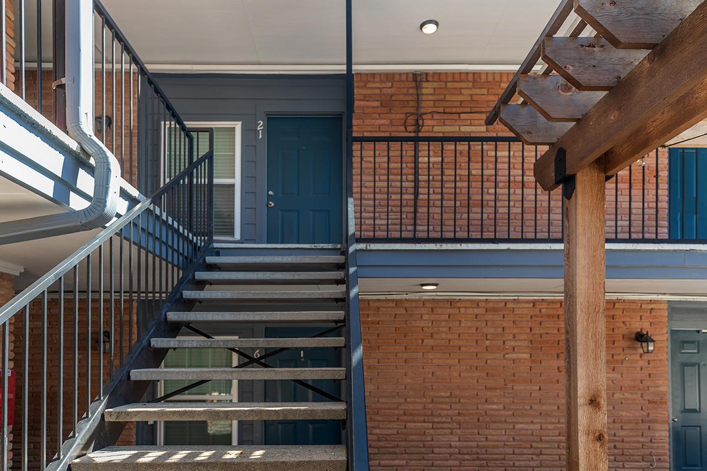
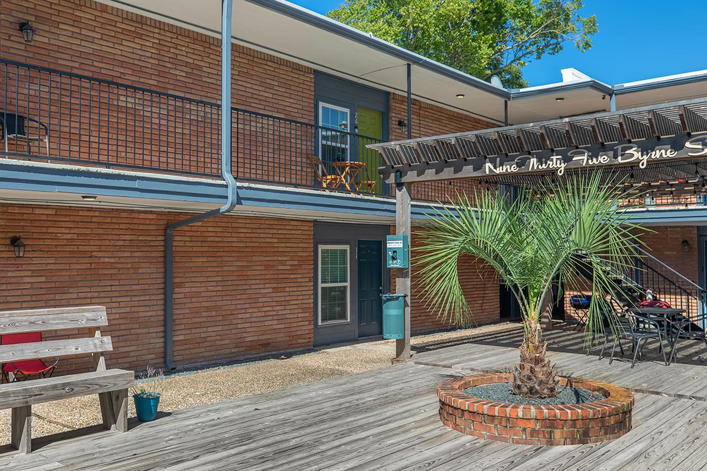
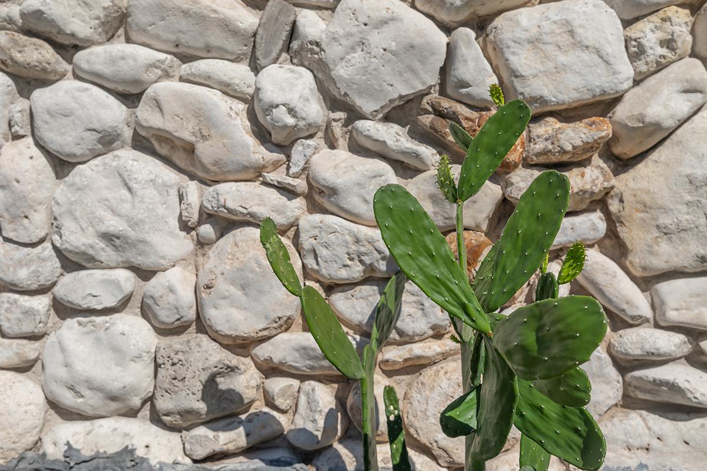
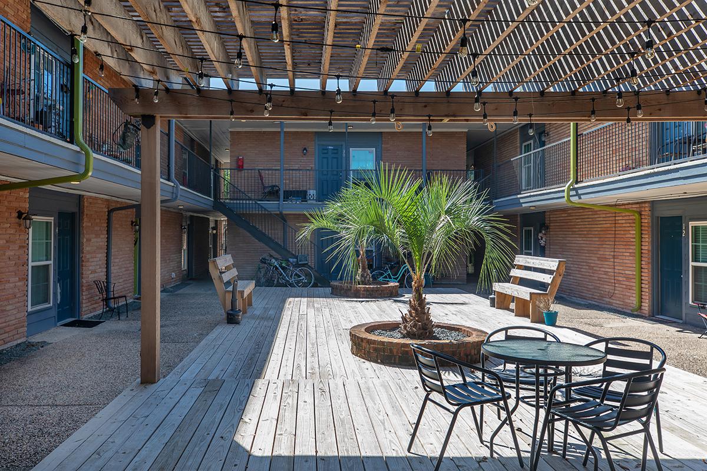
Interiors
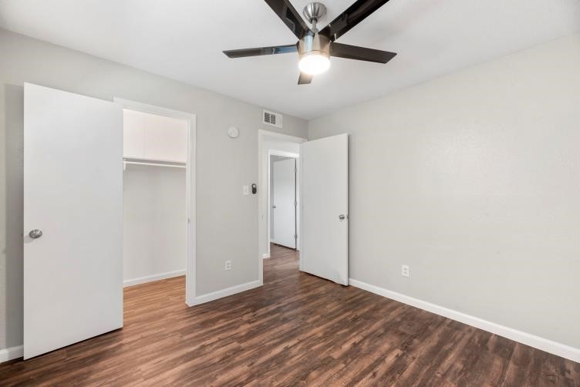
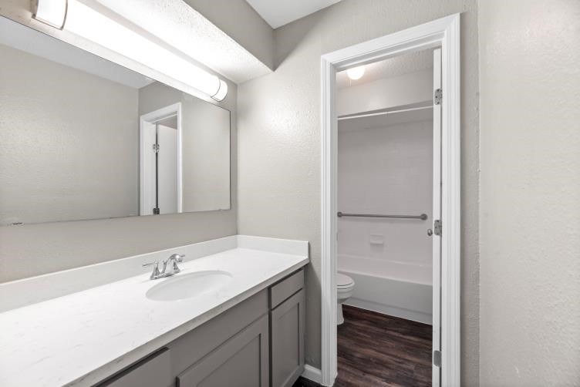
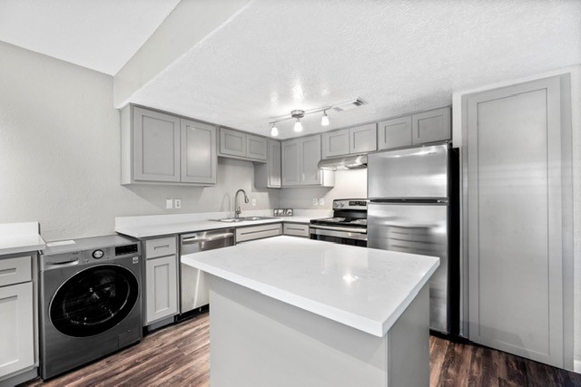
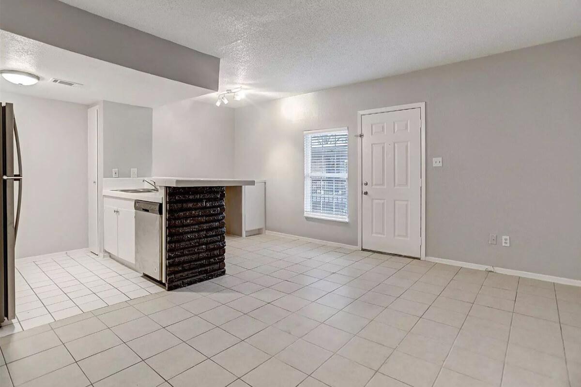
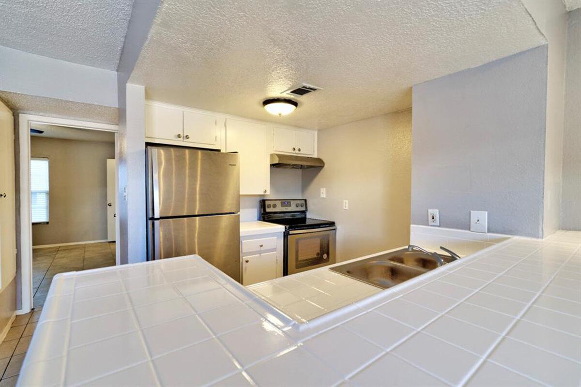
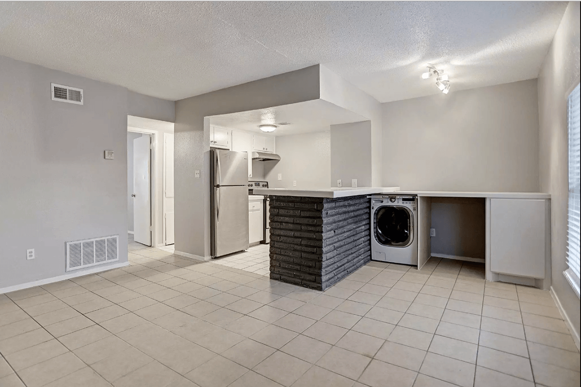
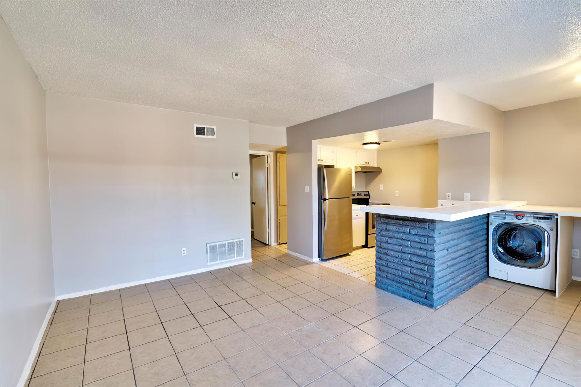
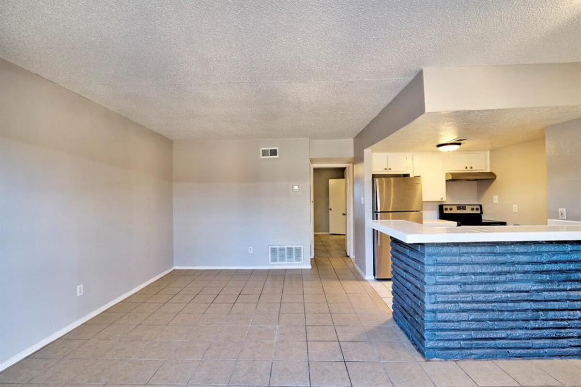
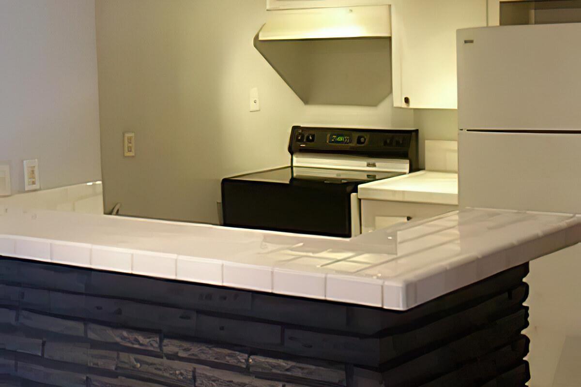
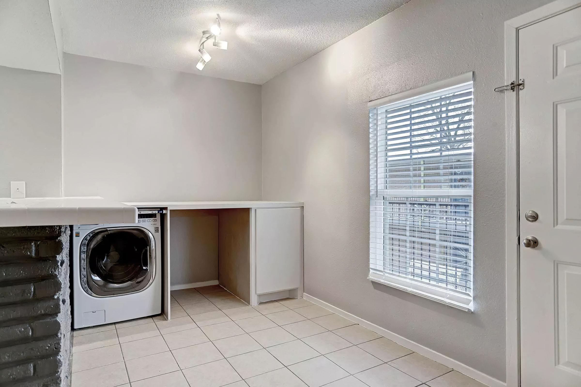
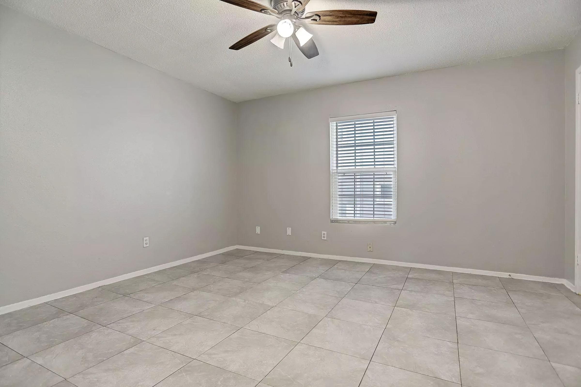
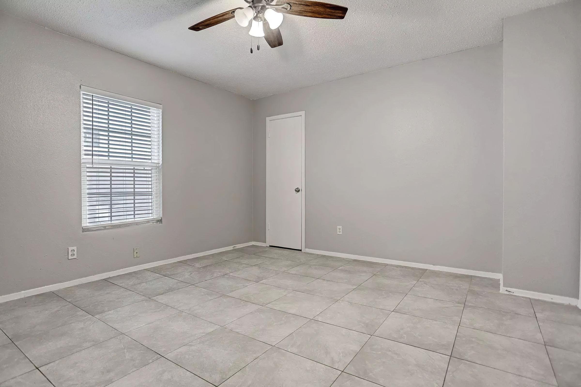
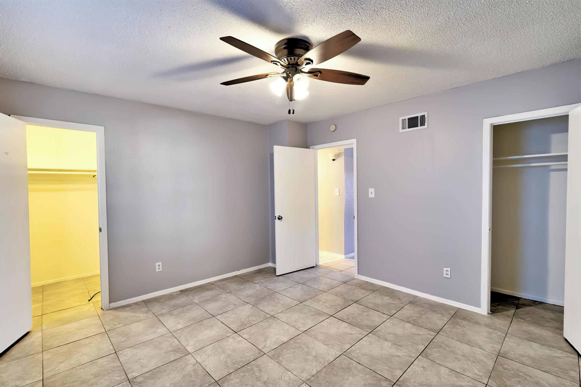
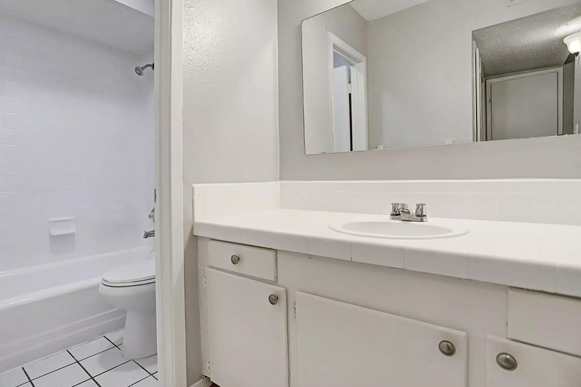
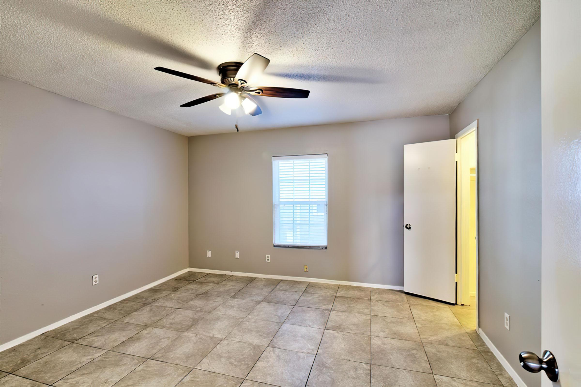
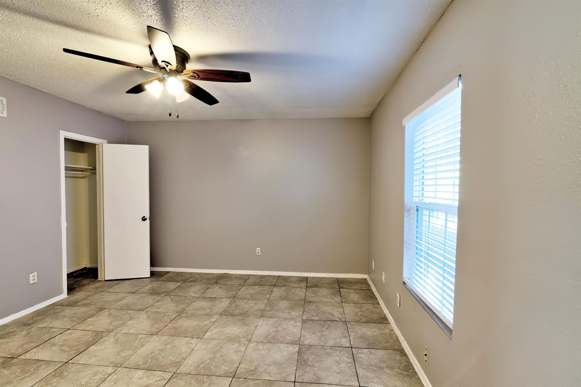

Neighborhood
Points of Interest
935 Byrne
Located 935 Byrne Street Houston, TX 77009Bank
Cinema
Elementary School
Entertainment
Fitness Center
Grocery Store
High School
Hospital
Middle School
Park
Post Office
Preschool
Restaurant
Restaurants
Salons
Shopping
Shopping Center
University
Contact Us
Come in
and say hi
935 Byrne Street
Houston,
TX
77009
Phone Number:
713-383-7795
TTY: 711
Office Hours
Please Call the Office for an Appointment.